Built over a century ago, the H’mong King Mansion in Ha Giang, Vietnam, stands as a remarkable architectural gem, blending Chinese, French, and H'Mong cultural influences. Costing 150,000 Indochinese silver coins -equivalent to $6 million today - it remains a symbol of both wealth and heritage.
A royal legacy on the rugged mountains
Perched in Sa Phin Commune, Dong Van District, the H’mong King Mansion, also known as the Vuong Mansion, was built over 120 years ago by Vuong Chinh Duc, the H'Mong king of Ha Giang. The mansion cost around 150,000 Indochinese silver coins, which today would be equivalent to about $6 million USD.
The mansion’s architectural style uniquely blends Chinese, French, and H'Mong influences, with its structure predominantly composed of green stone, pinewood, and fired clay tiles.
The complex features three main sections - front, middle, and rear mansions - comprising 64 rooms spread across 4 transverse houses and 6 longitudinal houses, all built on two levels.
A fortress of craftsmanship
The mansion is surrounded by two circular stone walls, each 3 meters high, designed as fortification walls to protect against invaders. The wall construction, featuring carefully aligned stone slabs, showcases traditional H'Mong craftsmanship.
Entering the estate, visitors are greeted by an arched gate adorned with bat carvings - a symbol of prosperity.
The gate itself reflects Chinese architectural aesthetics, while the mansion’s double-sloped yin-yang tiled roofs are ornately decorated with intricate wooden carvings.
Despite enduring over a century of weathering, the mansion’s refined woodwork remains impressively intact.
One of the most striking features is the opium poppy motifs carved on pillar bases and decorations throughout the mansion.
According to local lore, the mansion’s craftsmen from Yunnan (China) used polished silver coins to create the copper-bronze luster on these poppy motifs, reflecting the mansion’s connection to the opium trade.
Functional and practical ingenuity
In addition to its aesthetic appeal, the mansion also exhibits practical architectural elements. One of the most remarkable features is a 300-cubic-meter water tank, capable of storing enough rainwater for the entire year - a feat that cost 700 silver coins alone.
The mansion’s layout follows a hierarchical structure, with the outer section designated for local guests and clan members, the second level reserved for family members, and the third and innermost level serving as H’mong King’s private quarters. Here, he would hold meetings, administer justice, and conduct trade negotiations.
A rich history rooted in revolution
H’mong King, born Vuong Chinh Duc, was a prominent leader of the H'Mong people, known for his wealth from opium trading.
During the August Revolution, Vuong Chinh Duc and his son Vuong Chi Sinh (also known as Vuong Chi Thanh) supported the Viet Minh in resisting Japanese and French forces.
Vuong Chi Sinh later joined the revolution, becoming a National Assembly delegate and receiving a sword of honor from President Ho Chi Minh with the inscription:
“Tận trung báo quốc / Bất thụ nô lệ”
(Loyal to the nation / Never to be enslaved)
A cultural treasure in modern times
In 1993, the mansion was recognized as a national architectural heritage site. The government invested $300,000 in 2004 to restore the structure, ensuring that renovations strictly adhered to preservation standards.
Today, the H’mong King Mansion stands as a must-visit attraction in Ha Giang, drawing tourists eager to explore the rich history and unique architectural charm of this northern highland treasure.
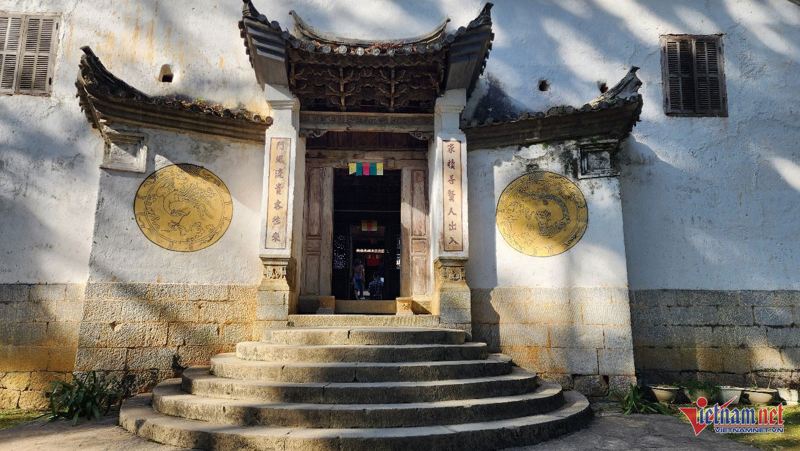
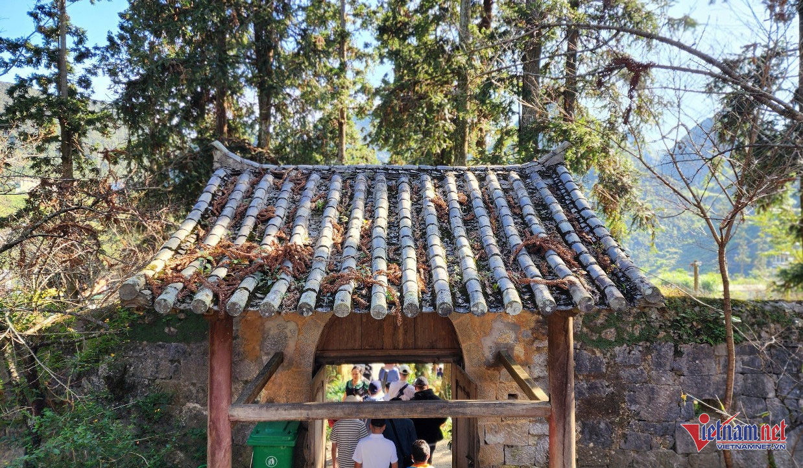
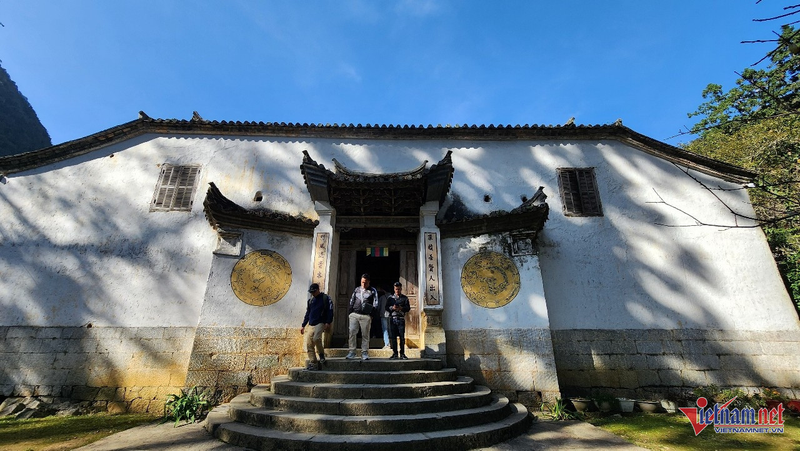
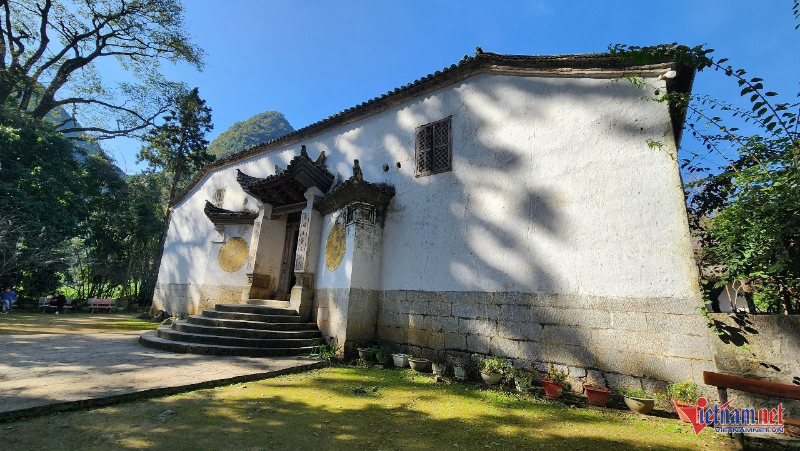
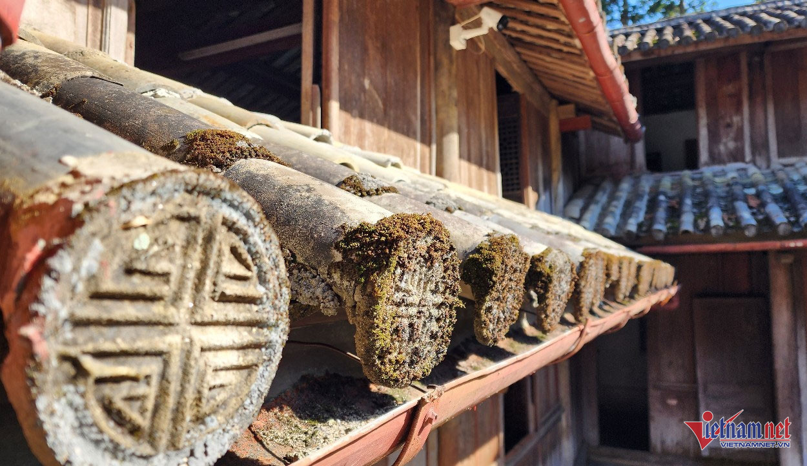
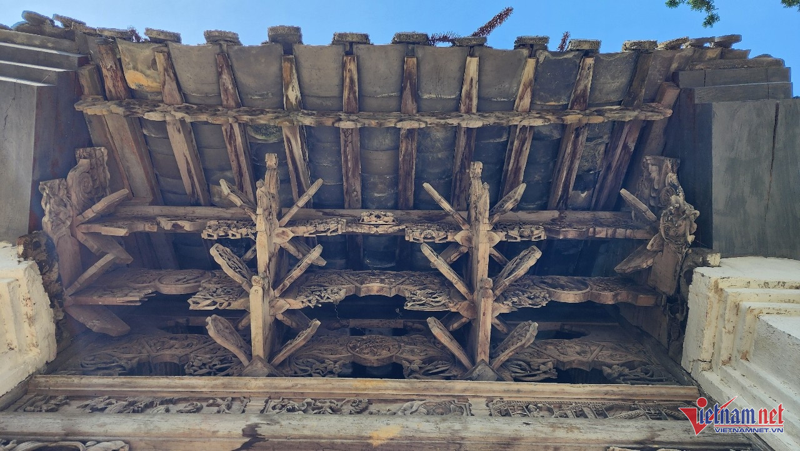
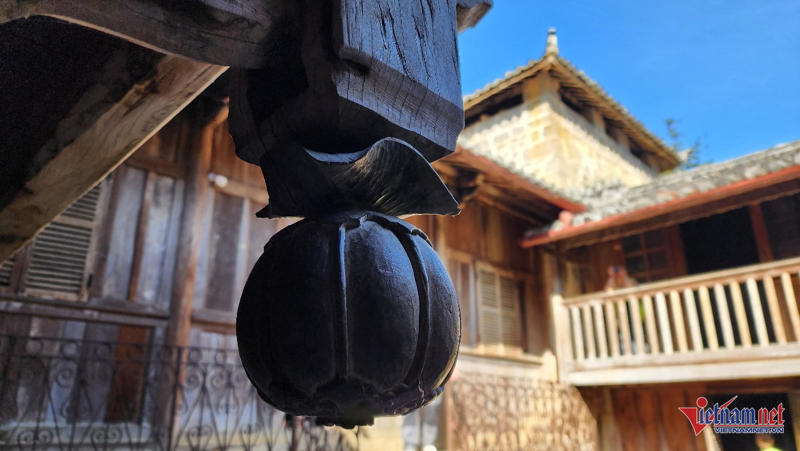
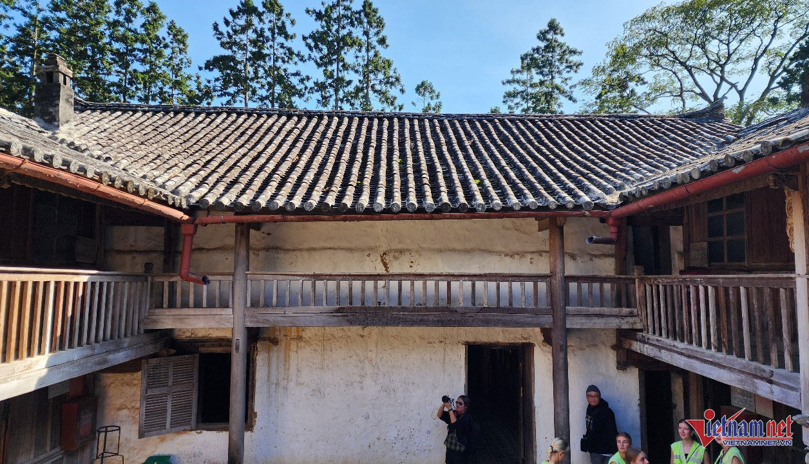
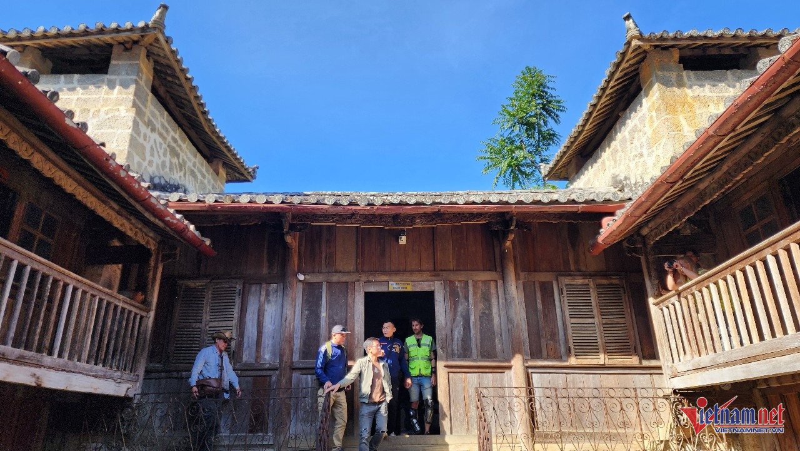
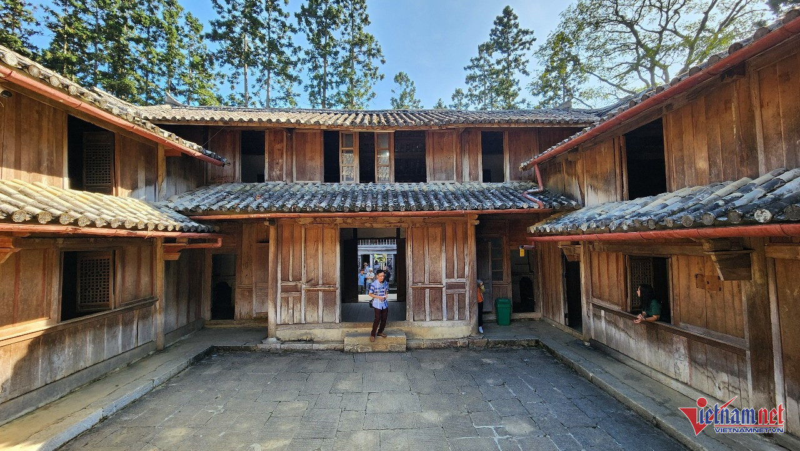
Tinh Le